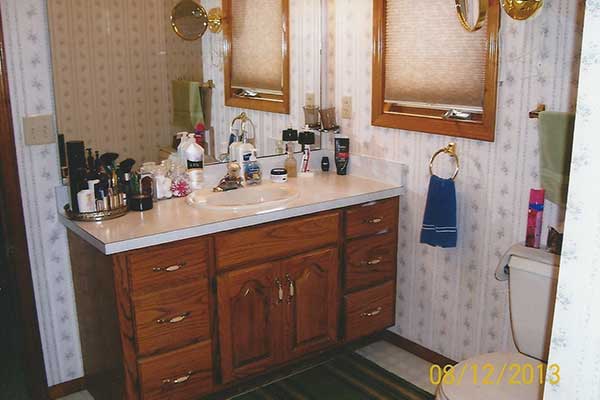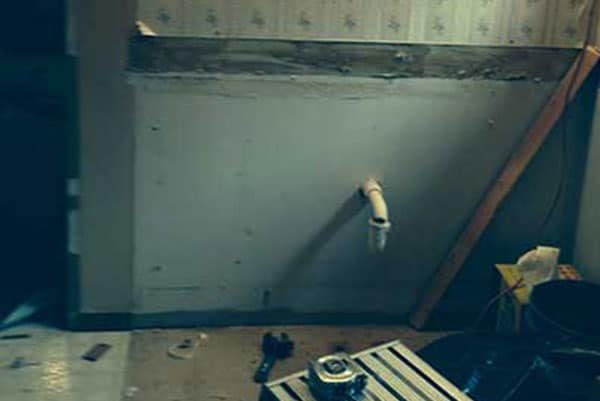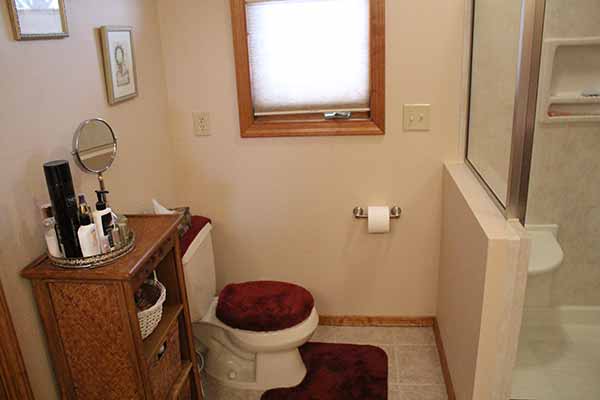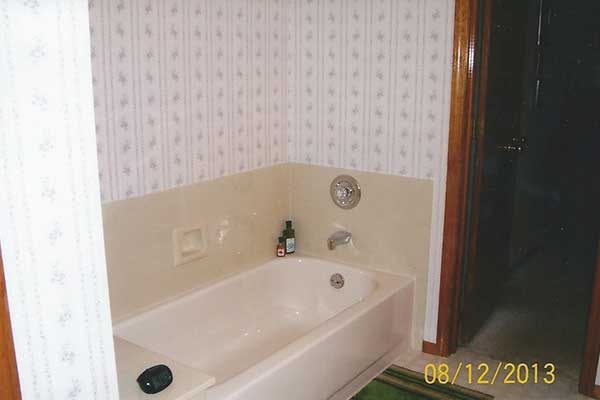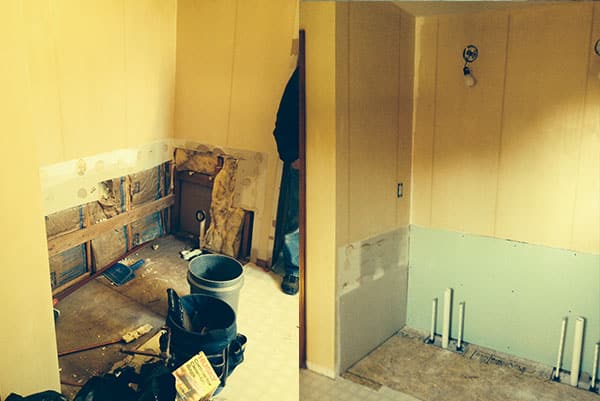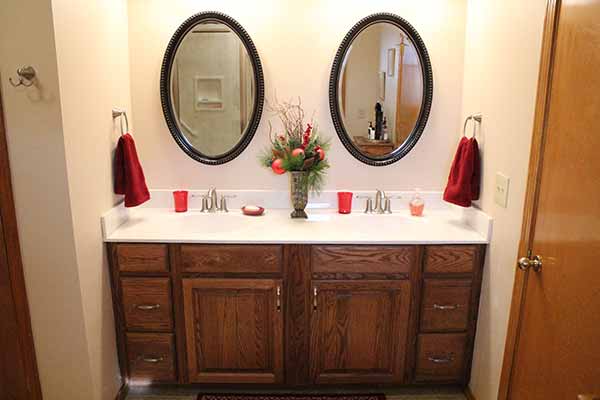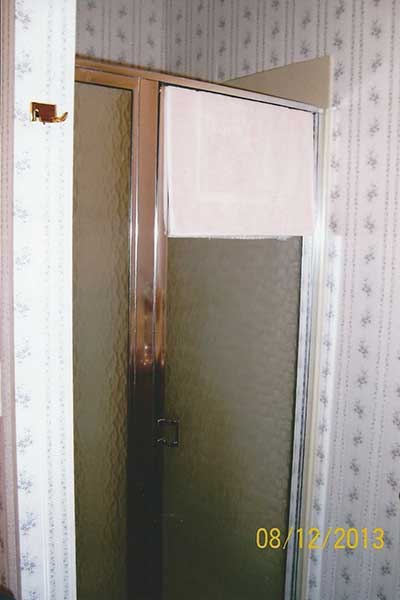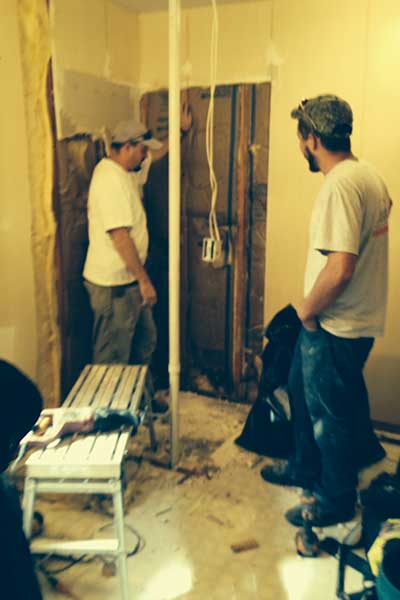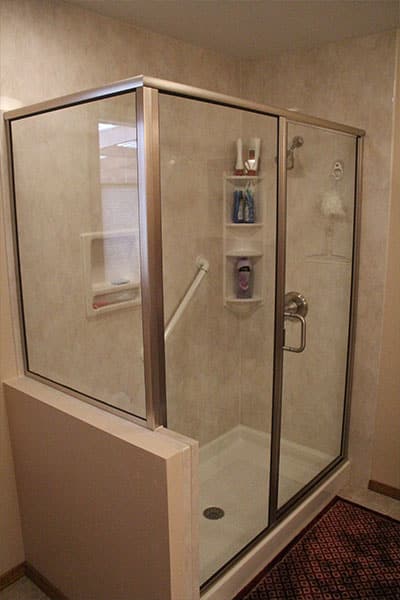Total Bathroom Remodel: Walk-IN Shower Project
At Liberty Home Solutions we are truly a full-service complete bathroom remodel company. In this showcase we examine a recent project in which we completely transformed an existing master bathroom. Our customers had the desire to replace their existing walk-in shower with a much larger acrylic walk-in shower system. Creating a unique three-panel glass shower providing more natural light and significantly more shower space. They also had requested the bathroom to include a new double vanity and sink, create more space between the vanity and toilet and the installation of new tile floors.
We completed this job in a matter of days, from demo, new floor plan layout which included new electrical, plumbing and dry-wall, to the installation of the new acrylic walk-in shower, new bathroom vanity complete with nickle pulls, Moen fixtures, marble counter-top, and even lighting fixtures and mirrors. We also expanded the width of the entry door, which allowed for the door to swing into the bathroom, which allowed our home owners the ability to open both their walk-in closet (which was caddie corner to the bathroom door) at the same time.
At Liberty Home Solutions in Springfield Missouri we have one goal when it comes to our bathroom remodel service; provide you with the highest quality bathroom remodel products, installed the right way, for a fair and honest price, backed with a lifetime transferable warranty, all so you can transform the bathroom you have, into the bathroom you love. Please continue reading below as we highlight some of the major remodel components of this project.
Changing Bathroom Layout
In the pictures below you see the original bathroom vanity was only feet away from the toilet. Our customers wanted to find a solution that would allow for them create more separation from their vanity and toilet. This was a functional need for our customers. They also had the desire to create a larger bathroom vanity to allow for the addition of a second sink as well as create more bathroom storage. With the original layout this was not possible.
Original Toilet Vanity Removal New Toilet Location
Relocating Bathroom Vanity
With the customer’s desire for added spacing of the vanity and toilet, along with the desire to create a double vanity, we decided that we would remove the bathtub. The homeowners rarely used their bathtub, so we removed the bathtub, installed new plumbing and electrical, then installed our custom bathroom vanity and cabinets. The customers choose a light marble bathroom counter-top finished with nickel Moen fixtures. By removing the bathtub, we separated the toilet and vanity by more than five feet. We then gained almost double the bathroom cabinet storage, while adding a second sink, which comfortably for both husband and wife to use this space at the same time.
Original Bathtub Bath Demo/Plumbing Install New Double Vanity
Expanding Walk-In Shower
Our customer’s original walk-in shower was a small single glass door and marble shower system; approximately 30′ x 96′. This daily shower space was extremely confining for our customers. They wanted to not only increase the shower size, but also bring more natural light into the space, as well as add a seat and shower caddie. Our customers selected our three panel walk-in glass shower systems finished in polished nickle. For the shower wall surrounds they choose our acrylic travertine color finish and for the shower base they selected our textured, slip-resistant acrylic white color. We then installed the additional features of a matching travertine shower caddie and a white safety shower seat which matches the shower base.
By relocating the toilet to the wall directly across from the shower, we were able to double our square footage of the new walk-in shower. We built a half wall, finished with a third-side clear glass to give the shower added natural light, and a unique style and design.
Original Shower Shower Demo/Expansion New Shower
Free Bathroom Remodel Estimate
Interested in Remodeling Your Bathroom?
Then Let Liberty Home Solutions Help! Right now when you hire us to remodel your bathroom you will receive a $750 No Franchise Fees Instant Rebate, Plus a Free Moen Fixtures Upgrade! Simply give us a call at 417-889-3218 or fill out the contact form by selecting the free estimate button on the right.


