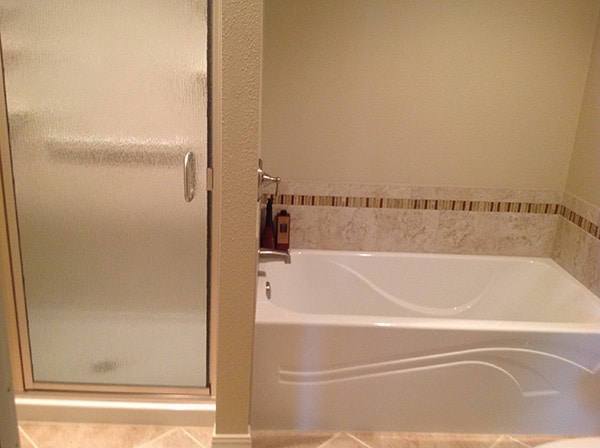 Utilize Your Bathroom’s Space
Utilize Your Bathroom’s Space
When it comes to a bathroom floor plan it is all about the bathroom’s function. Improve utility by installing a walk-in shower that provides a solid wall or walls for placing a bathroom vanity or a bathtub. In this picture we used the shower’s wall to create an extension of the bathroom’s wall that allowed the bathtub to perfectly flow with the rest of the bathroom. We took our Venetian walls that were used in the walk-in shower and trimmed the bathtub to create a seamless look and feel. Tan painted walls, the shower’s glass enclosure and bathtub tiled walls, and reflective surfaces encourage light to move around the space, causing the small bathroom to appear roomier than it actually is.


 Utilize Your Bathroom’s Space
Utilize Your Bathroom’s Space